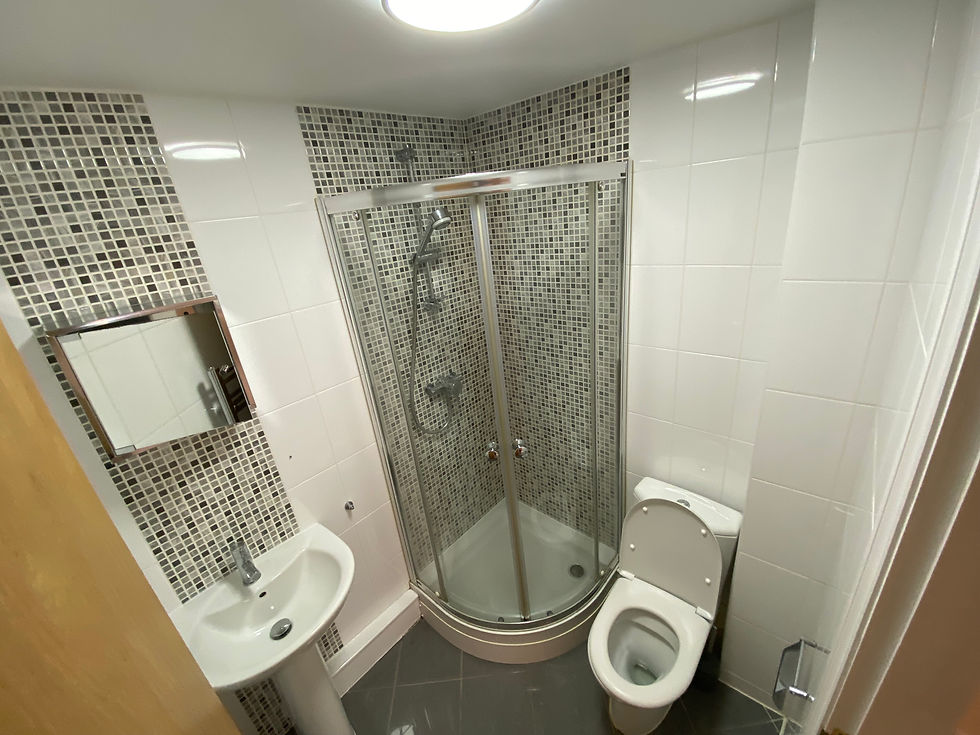
Ruskin Harris RH Homes And Property Hinckley's brightest Estate Agents and Lettings Agents, helping you with your new property home purchase or rental...
Cedars Court, Off Ward Close, Barwell - £1,100

This spacious, modern, executive apartment has been finished to a high specification and is located in a secure electric gated complex with exceptional communal maintained gardens and views over the Leicestershire countryside from the windows and balcony to the apartment. Located in the village of Barwell with good access to the surrounding road networks. The apartment comprises a Communal Hallway through to a private Reception Hall, Lounge & exterior balcony (with outstanding views), Kitchen (with a range of built in NEFF appliances), Two Bedrooms both with fitted furniture, Master with Ensuite, Bathroom. Benefiting from allocated and numbered car space. Gas central heating and UPVC double glazing.
Council Tax - C
Leasehold
You may download, store and use the material for your own personal use and research. You may not republish, retransmit, redistribute or otherwise make the material available to any party or make the same available on any website, online service or bulletin board of your own or of any other party or make the same available in hard copy or in any other media without the website owner's express prior written consent. The website owner's copyright must remain on all reproductions of material taken from this website.
Communal Hallway - There is a Communal Hall area, with a door to the front elevation. Visitors can contact the apartment owners via an intercom security system to allow access.
Reception Hall - With a doorway from the Communal Hallway, and also giving access off to all of the main rooms. There are two good size storage cupboards always so useful in an apartment (one housing the water system) , and two radiators.
Living Room - With full length and width UPVC double glazed patio doors looking out to the rear elevation from the Lounge Area and leading onto a balcony (with a stylish glass and chrome style railed balastrade) offering fantastic views across the extensive Cedars Court gardens, and countryside beyond. The open plan Lounge & Kitchen Area offer an extensive living space, and has two radiators, TV aerial and telephone points.
Dining Kitchen - Fitted with an excellent range of contemporary style attractive wall and base level units and drawers with granite working surfaces over and tiled splashbacks. There is an Inset one and a half stainless steel sink and matching granite drainer. Built in NEFF electric oven, microwave, fryer and five ring gas hob with a stainless steel style NEFF hood over, there is also an integrated fridge, freezer, and plumbing for a washing machine and dishwasher. There is a central heating boiler set in a matching eye level cupboard, and a UPVC double glazed window to the rear elevation again overlooking the gardens and surrounding fields.
Master Bedroom - With a UPVC double glazed window to the front elevation, the master bedroom has two sets of three door fitted wardrobes, either side of a central dressing table. Radiator, and TV aerial and telephone points.
Ensuite - Having a three piece white suite comprising a low level w.c., wash hand basin, and a shower in a corner cubicle, with tiling and splashbacks, a heated towel rail, extractor fan, and ceramic tiled flooring.
Bedroom Two - UPVC double glazed window to the front aspect, a range of four door fitted wardrobes set along one wall, and a bedside table. TV aerial point and radiator.
Bathroom - Having a three piece white suite comprising a wash hand basin, low level w.c., and a bath with a shower and screening over, again with tiling and splashbacks, extractor fan, heated towel rail and ceramic tiled flooring.
Balcony - The apartment offers a large balcony with glass balastrade across the width of the apartment from which the spectacular views can be enjoyed.
Outside - The extensive communal gardens of approximately an acre are a lovely feature of Cedars Court, and the size and green open space is rare in apartment developments, which are maintained as part of the service agreement and charge - During Covid times these offer extensive outside space in a secluded environment, and also with the aforementioned exceptional views from the apartment and grounds.
There are two sets of electric gates onto both Ward Close firstly, and then a further set onto Cedars Court and the parking area.
Viewing is strongly recommended to appreciate the features of this development.
Lease Details - Note - This is a leasehold property, with a 125 year lease from January 2007.
Click on an image to enlarge it








